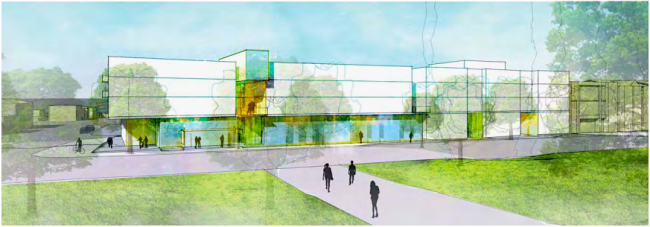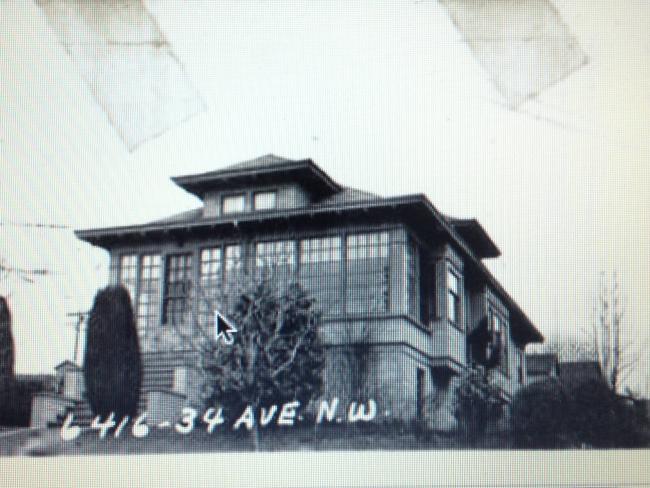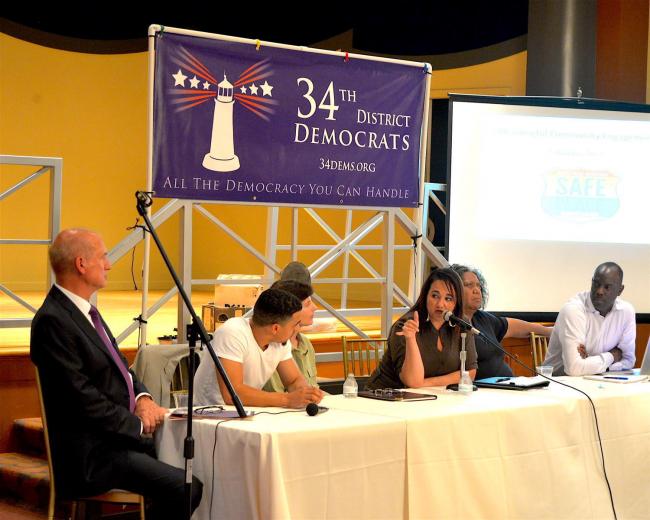Second early design guidance meeting set for 112 unit apt./retail site at 2749 Calfornia Ave. SW
A design review second early design guidance meeting is set for a 112 unit apartment complex on the site of Puget Consumers Co-Op at 2749 California Ave. SW on Sept. 1 at 6:30pm at the West Seattle Senior Center.
The early design guidance packet shows that the proposed building would be a four story mixed-use structure with two stories of below grade parking for 40 commercial use stalls and 112 stalls for residential use; access to parking would be via the alley.
The estimated 112 residential units would be located over a podium comprised of an approximately 25,000 sq. ft. area for retail use and a residential lobby plus leasing functions would be at the ground level.
The completed building would have residential outdoor garden terraces and enclosed amenity spaces within the three stories above ground level.
The existing 11,427 sq ft. of surface parking area west of the alley with 31 parking stalls would remain as an accessory use for the proposed retail spaces.









