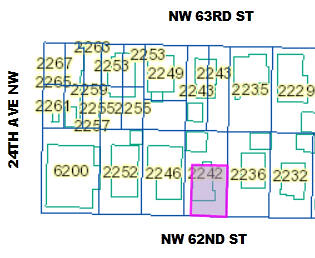Development Update: Applications for subdivisions and a 7 story assisted living facility
Thu, 01/30/2014
The DPD released its latest update for land use applications. There are six here in Ballard. Most of them are for subdivisions, but there is also a larger project for a seven story assisted living structure and an application for a streamlined design review. Be sure to comment on these projects before Feb 12.
Information provided by the Department of Planning and Development
2240 NW 62ND ST: Land Use Application to subdivide one development site into two unit lots. The construction of residential units are under Project #6389539. This subdivision of property is only for the purpose of allowing sale or lease of the unit lots. Development standards will be applied to the original parcel and not to each of the new unit lots.
Zoned: LOWRISE-1, URBAN VILLAGE OVERLAY
 1511 NW 63RD ST: Land Use Application to subdivide one development site into three unit lots. The construction of residential units has been approved under Project #6374931. This subdivision of property is only for the purpose of allowing sale or lease of the unit lots. Development standards will be applied to the original parcel and not to each of the new unit lots.
1511 NW 63RD ST: Land Use Application to subdivide one development site into three unit lots. The construction of residential units has been approved under Project #6374931. This subdivision of property is only for the purpose of allowing sale or lease of the unit lots. Development standards will be applied to the original parcel and not to each of the new unit lots.
Zoned: LOWRISE-1, AIRPORT HEIGHT DISTRICT, URBAN VILLAGE OVERLAY
 2029 NW 60TH ST: Land Use Application to subdivide one development site into two unit lots. The construction of residential units are under Project #6375425. This subdivision of property is only for the purpose of allowing sale or lease of the unit lots. Development standards will be applied to the original parcel and not to each of the new unit lots.
2029 NW 60TH ST: Land Use Application to subdivide one development site into two unit lots. The construction of residential units are under Project #6375425. This subdivision of property is only for the purpose of allowing sale or lease of the unit lots. Development standards will be applied to the original parcel and not to each of the new unit lots.
Zoned: LOWRISE-1, AIRPORT HEIGHT DISTRICT, URBAN VILLAGE OVERLAY, LOWRISE-2
 5601 24TH AVE NW: Land Use Application to allow a 7-story structure containing 104 assisted living units with 3,696 sq. ft. of retail space at grade. Project includes 12,000 cu. yds. of grading. Parking for 64 vehicles to be provided below grade. Existing structures to be demolished.
5601 24TH AVE NW: Land Use Application to allow a 7-story structure containing 104 assisted living units with 3,696 sq. ft. of retail space at grade. Project includes 12,000 cu. yds. of grading. Parking for 64 vehicles to be provided below grade. Existing structures to be demolished.
Zoned: NEIGHBOR CMRCL 3-65' PEDESTRIAN, NEIGHBORHOOD COMMERCIAL 3-65', MIDRISE-RESIDENTIAL/COMMERCIAL, AIRPORT HEIGHT DISTRICT, SCENIC VIEW WITHIN 500 FT.
Conditions: SEPA Environmental Determination (This project is subject to the Optional DNS Process (WAC 197-11-355) and Early DNS Process (SMC 25.05.355). This comment period may be the only opportunity to comment on the environmental impacts of this proposal.
 2242 NW 62ND ST: Land Use Application to subdivide one development site into two unit lots. The construction of residential units are under Project #6389609. This subdivision of property is only for the purpose of allowing sale or lease of the unit lots. Development standards will be applied to the original parcel and not to each of the new unit lots.
2242 NW 62ND ST: Land Use Application to subdivide one development site into two unit lots. The construction of residential units are under Project #6389609. This subdivision of property is only for the purpose of allowing sale or lease of the unit lots. Development standards will be applied to the original parcel and not to each of the new unit lots.
Zoned: LOWRISE-1, URBAN VILLAGE OVERLAY
 1761 NW 59th St: Noticed Streamlined Design Review:
1761 NW 59th St: Noticed Streamlined Design Review:
The proposal is to allow one, two unit townhouse structure and one, three unit townhouse structure (total of five units). Parking for five vehicles to be provided below grade. Existing single family residence to be demolished.
Zoned: LOWRISE 3, URBAN VILLAGE OVERLAY, AIRPORT HEIGHT DISTRICT

The Director will accept written comments to assist in the preparation of the early design guidance through February 12, 2014. You are invited to offer comments regarding important site planning and design issues, which you believe, should be addressed in the design for this project. Please note that this is the only opportunity to comment on this proposal.
Comments should be submitted to PRC@seattle.gov or
City of Seattle, DPD, PRC
700 5th Avenue, Suite 2000
PO Box 34019
Seattle, WA 98124-4019

