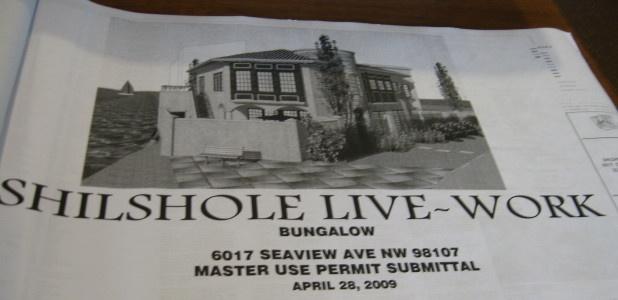At Large in Ballard: Shilshole bungalow
Mon, 05/25/2009
The City of Seattle has wonderful resources for those of us who like information. When the Department of Transportation concrete crew appeared to be digging too close to the side sewer earlier in the week I sped to the city Web site to look at photographs of side sewer permits from 1923.
Likewise, I love being able to pinpoint the reason for fire sirens and watch city council meetings live - and at my convenience- on the Seattle Channel. I receive Land Use bulletins and newsletters from the council members. But sometimes the computer can’t take me deep enough.
This week I ventured downtown to the Seattle Municipal Building on my quest for hard copy information.
Along with many, I’ve watched with interest the transformation at 6017 Seaview Ave. N.W., the address that was home to businesses such as Golden Tides, and lastly, an Azteca Mexican Restaurant.
After two years of work there is sculptural ironwork and tasteful landscaping, a new bench at the public access viewpoint. As of last week there is also another yellow and white sign posted to advertise a notice of proposed land use action and provide a date and contact for public comment.
The property owner is John A. Goodman, president of Goodman Real Estate, founder of Pinnacle Management Services and chairman of numerous other business affiliates, such as Triad Development is site owner through Golden Tides LLC. Plans were filed on April 28, 2009 to construct a two-story live-work unit on the land portion of the site (versus dock).
I’d previously contacted Goodman to inquire about usage for the existing building so I contacted him again to ask for more information on the proposed new construction.
He replied by email, “What is filed within Bldg department is best source for you.” So I went to the 21st floor of the Municipal Building, logged in a request to look at plans for project #3009953 and waited for my name to be called.
Over the years there have been persistent rumors that the site will be Goodman’s personal residence. The Ballard News-Tribune receives frequent calls asking, “What’s going to be at the former Azteca site?”
The permit application filed on April 28, 2009 by architect Studio Meng Strazzara states: Shoreline Substantial Development Application to allow a two-story live-work unit containing 1,700 square feet of eating and drinking establishment at ground level.
At the Department of Planning and Development a staff person went up a floor to the library and returned with a rolled sheath of plans for a project titled Shilshole Live-Work Bungalow. The two story live-work building will be sited in the southeast corner of the property. The ground floor has covered parking for two cars, two loggias, an entry way, laundry room, restroom and patio access.
The second floor has two bedrooms with balconies. The larger of the two bedrooms will open onto a roof deck that looks southwest to Magnolia. Each bedroom has a private bathroom. The second floor also includes a small kitchen adjoining a living/dining area, storage and an additional restroom.
Under city legislation passed in 2003, live-work units are allowed in commercial zones and are defined as a single unit or space within a building that is both a place to live and a place of business. According to Bryan Stevens, customer services manager at the planning department, the live-work definition calls for the occupant to have a business license, but requirements mostly center on building code. The proposed building is in a Commercial 1 zone.
The existing refurbished building on the dock portion of the property listed marine retail use on its 2006 permit application and has an allowable 676 square foor caretaker unit. There is an auto court and boat moorage.
Friends think I’m a bit obsessed with tracking plans for the site. The information is available so why not share it? Plus I don’t like surprises.
I try to read the small print because that can be where the details hide. No doubt this permit will be approved and the Shilshole Live-Work Bungalow will be constructed with the finest materials. Other than the opportunity for public comment no other external design review is necessary for the permit.
The live-work legislation was created to allow for more residential opportunities in commercial zones, as long as there was a business component. John A. Goodman certainly has businesses. The only as yet unanswered question since seeing the plans is the reference to the 1,700 square foot eating/drinking establishment on the first floor; is it supposed to be part of the business use?
The plans show just restroom, parking, laundry, entry and patios on the first floor, with kitchen, dining room and bedrooms on the second floor. There is no room designated as office, studio or conference room.
I had an initial question for Goodman after viewing the plans. “Will the live-work unit be for your use or available for sale or rental?
He replied, “Not sure.”
Funny, people have been saying for years this was going to be his private residence and they seemed pretty sure. The view from the master bedroom is stunning but the one from the second bedroom balcony isn’t bad either. The Shilshole Bungalow is going to make someone a beautiful home, and I’ll make that my final public comment.
To view the permit application and make public comment on this project by June 6, 2009 reference project #3009953, 6017 Seaview Ave. N.W. by calling Lucas DeHerrara at 206.615.0724 or click here.
Click here to comment on the application.


