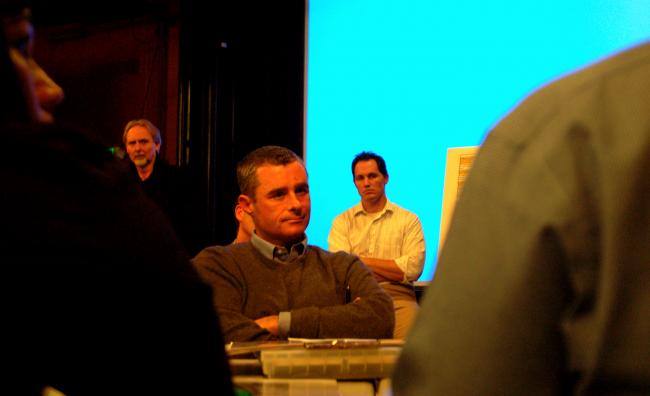Admiral Safeway project delayed, Kenney moves forward
Developers and architects from Safeway look on as Joseph Hurley and other members of the Southwest Design Review Board decide the Admiral neighborhood Safeway project needs to return to the board for another review.
Fri, 10/23/2009
The Southwest Design Review Board met Oct. 22 for a design doubleheader addressing two major West Seattle projects. The six-person board deliberated over a proposed expansion of the Safeway in the Admiral neighborhood and The Kenney property along Fauntleroy Way Southwest.
Board members gave the Kenney project the green light, but asked Safeway developers back for another round of design guidance meetings. Members of the board agreed that the designed storefront needs to be more open to sidewalks along California Ave. S.W.
The new Safeway expands the current store from 36,000 square feet to 58,000 square feet, while adding a four-story apartment complex, some small office space and a parking lot on the store’s roof. View the current designs here.
That rooftop parking also drew criticism from the board, which said it conflicted with the neighborhood’s sustainability goals.
“This building is saying in 15 years this building is going to be okay and then it's just going to be going backwards,” said Joseph Hurley, board member.
He suggested the developers might better use their space to build apartments atop the store while constructing parking underneath the property.
Other community members, however, approved of the Safeway company for meeting with the Admiral Neighborhood Association. Members of that group mainly objected to pedestrian access to the store along California Avenue Southwest.
This was enough for the board to call the designers back for a fourth meeting.
The Kenney project was approved following a short meeting where community members offered limited feedback for the project that had also been through several previous review meetings.
At one point, the project stirred up the community when developers announced they might destroy the historic Seaview building because its size would not accommodate modern apartments. The Seattle Landmark Preservation Board reacted by announcing the building would be designated a historic landmark two months ago, protecting the structure from destruction.
The developers at The Kenney project altered the design to incorporate the Seaview building, which they plan to move onto the corner of Southwest Myrtle Street and Fauntleroy Way Southwest.
The architect hopes to use the historic building to house the site’s administrative offices while also using the ground floor as a bistro space described as “that sweet spot where Barnes and Noble and Panera Bread meet.”
In summarizing the project, design review board member Christie Coxley said she thought the developers got it right.
“They've come up with a really good compromise that it feels like a total unit, but I don’t think it’s actually going to look big and institutional like a Microsoft campus,” she said.
The property is a mix-use development between assisted and independent living apartments.


