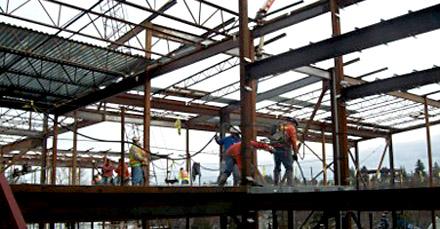Chief Sealth & Denny Middle School construction update
Construction workers pour concrete slab at 3rd floor of New Denny International Middle School building.
Wed, 02/17/2010
Last month, January, 2010, the demolition of the existing Chief Sealth locker rooms and auditorium was completed. The contractor continued work on the Chief Sealth drywall installation in preparation for painting as well as floor leveling in preparation for new floor coverings. At the new Denny School, the contractor continued work on the concrete slab pours on the 2nd and 3rd floor and the roofing installation for the new Galleria and the new Denny School. The entire site switched over to temporary power to prepare for the installation of the new transformer, required for the electrical power system.
Demolition of the existing Chief Sealth Gymnasium locker rooms
This month, February, 2010, the contractor is scheduled to complete the concrete slab pour work on the 2nd and 3rd floor of the new Denny School and the roofing for the new Galleria and Denny School. The new transformer for the electrical power system will be delivered and installed. The contractor will also begin work on the exterior metal wall framing and fire proofing for the new Galleria.
Read More at this link http://seattleschools.cmail1.com/t/y/l/oejhd/uypdjktl/y
Presentation at Chief Sealth Prospective Students Open House - January 21st, 2010
On January 21st, 2010, Robert Evans, the construction project manager, gave a slideshow presentation to prospective students and their parents as part of the Chief Sealth Prospective Students Open House. The slideshow highlighted the many design, technology and sustainability features that will be a part of the modernization of Chief Sealth High School. Also included were construction and aerial photos showing the construction progress to date.
To view the slideshow in PDF format, please click on the link below.
Chief Sealth Prospective Students Open House Slideshow


