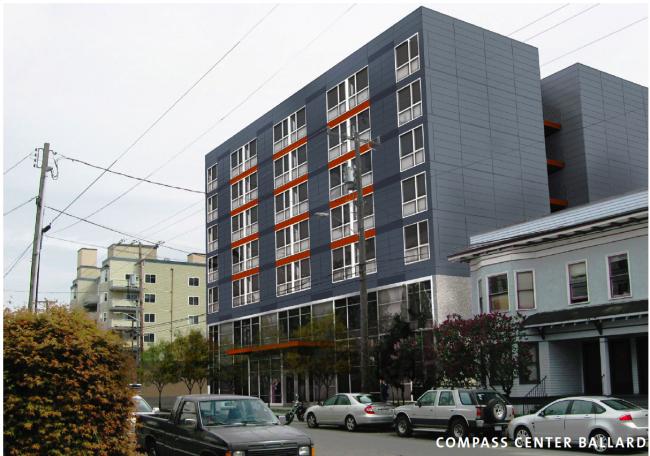Despite concerns, Urness House likely to get green light
A rendering of Compass Housing Alliance's Urness House for formerly homeless individuals, which looks likely to move forward after June 14 State Environmental Policy Act and Design Review meetings.
Tue, 06/15/2010
Urness House, Compass Housing Alliance's 80-unit Ballard development for formerly homeless men and women, appears ready to move forward after back-to-back, standing-room only State Environmental Protection Act and Design Review meetings June 14.
The seven-story Urness House, to be located at 1753 N.W. 56th St., will offer housing for chronically homeless individuals earning less than $8,000 per year. There will also be onsite services, such as mental health clinics, substance abuse clinics and triage services. Click here to learn more about Urness House policies.
Lisa Rutzick, Seattle Department of Planning and Development project manager for Urness House, said it is unusual to have a public State Environmental Protection Act meeting, but the amount of interest raised by the project warranted one.
Ballardite's voiced concerns about negative impacts by Urness House on parking, safety and property values.
Urness House includes 11 parking spaces to be mainly used by staff members. Compass Housing Alliance Executive Director Rick Friedhoff said almost none of the residents will own a vehicle and most workers will take public transportation.
Dave Jarrell, a Ballard property and business owner, said he is concerned about safety because it is not just homeless people but homeless people with serious problems that will be living there.
Ballard resident Mike Yamaguchi said he is worried about sex offenders living in Urness House and the development drawing more homeless people to the area.
Shane Fitzgerald said he has not been able to sell his house in Kirkland for the past two years because it is across the street from low-income housing where there are bimonthly visits from the police.
Dennis Mashek said housing the homeless is a noble cause, but there are too many questions about the project left unanswered.
"This may have been done elsewhere, but it hasn't been done in Ballard," he said.
But, the positive public comments outweighed the negative nearly two to one, with many Ballardites welcoming Urness House and expressing appreciation for the diversity and affordable housing it will bring.
"We have a homeless situation in Ballard, and we don't have the support from the city needed," said Beth Miller, Ballard Chamber of Commerce executive director.
She said Urness House will be able to support its residents as well as conduct outreach to homeless people in Ballard.
"I think it's just right for us," 65-year Ballard resident Sylvia Vikingsfad said. "Don't we all want decent housing?"
Friedhoff said studies show Urness House will not hurt property values, and the 24-hour staff will contribute to the safety of the neighborhood.
"I've been at Compass Housing for 14, years," he said. In none of those instances where we provide housing has it occurred that there has been a rise in crime in the neighborhood."
M.J. Kiser, Compass Housing Alliance program director, said many Compass employees live, work and shop in Ballard and are familiar with the neighborhood.
"We're not moving folks into your community," she said. "We're moving folks into our community."
Rutzick said she didn't hear anything during the meeting that would require a full State Environmental Protection Act review, which usually deals with issues such as air quality, historic preservation, noise and traffic, meaning the project is likely to be given a determination of nonsignificance.
The project was also given the go-ahead by the Northwest Design Review Board in the second meeting of the evening.
Though some residents expressed concerns over the size, layout and orientation of the building, the Design Review Board agreed that the building makes the best of its mid-block location, knowing that the east and west sides of the building are likely to be covered when neighborhood sites are developed.
Urness House is laid out like a sideways H. Apartments are orientated with windows on the north and south sides on the top five stories. There are light wells on the east and west sides. The first two floors where there will be a lobby and office and clinic space are mostly windows and glass.
The project is set back from the property line and built 10 feet below the 85-foot height limit. It includes trees and plantings in front of the building and a green roof with a rooftop deck.
Access to the garage for parking, deliveries and trash pickup will be through the alley on the south side of the building.
The board agreed that the design's color scheme of blue and orange is unique for the neighborhood but it works and could turn the building into a neighborhood reference point.
The board asked Weinstein A|U, architects for the project, to look at adding some wall seating in front of the building, more permeability through the street-side planing strip and the addition of bicycle parking in front of the building.
For more details on the design of Urness House, download the Weinstein A|U presentation attached to this article.


