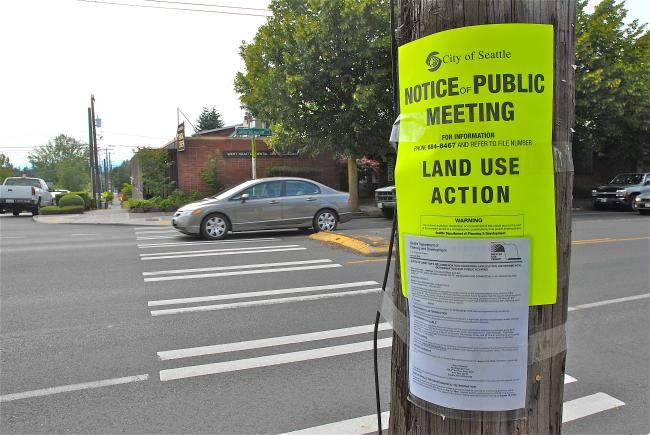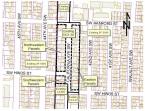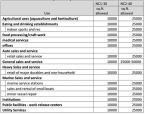Controversial re-zoning of land on California Avenue approved by DPD
Land between Hinds and Hanford street along California Avenue could have development that rises to 40 feet in height under the change in zoning sought by property owners. The proposal has been approved by the Department of Planning and Development but must also be approved by the Seattle City Council and Mayor's office before taking effect. A public hearing is set for August 18.
CLICK THE IMAGE TO SEE THE ZONING AREA MAP AND LAND USES ALLOWED UNDER THE CHANGE IN ZONING.
Mon, 06/28/2010
The Seattle Department of Planning and Development has approved the rezoning of a 152,755 square foot area from Neighborhood Commercial 1 (NC1-30) to Neighborhood Commercial 2 (NC2-40). The net effect would be to increase the height of buildings there by 10 feet. The property is comprised of 30 parcels in the east and west block front along California Avenue SW between SW Hanford Street and SW Hinds Street. The block front located on the west side of California Avenue SW, extending south 100 feet from SW Hinds Street is included in the rezone request.
The request was made in September of 2007 by REALTORS® Roger Cayce and Mike Gain who own approximately 20 percent of the land. Twenty other property owners are also involved in the proposed area.
The proposal will be presented in a public hearing on August 18 at 9:00 a.m. at the City of Seattle Hearing Examiner's office before going to the Seattle City Council and ultimately the Mayor's office. The rezoning was met with opposition when first proposed in 2007. However, the rezone request was not only approved without changes, the applicants report it received more positive than negative comments.
"The support of the proposal didn't show that way because all the unhappy people got up to speak first and then time ran out," said Cayce.
"We've had a lot of people write in and say they would love to see the changes and the upgrading of the neighborhood and the 'buildability' coming to that particular block because it's pretty run down as it is right now."
Buildings there are currently limited to 10,000 square feet on the ground floor. The proposed change would mean new developments could leave a footprint of 25,000 square feet.
"There isn't really any huge financial benefit at all. All it will mean is that the land is financially viable to build on," Cayce said.
NC1 zoning requires underground parking, which is cost prohibitive with only 3 floors above ground. "There's been a lot of development nearby in the last few years," said Cayce. "If you look to the north or south (of this area) that's why they can afford to build on it."
Overall, Cayce and Gain and their representative, Attorney Josh Stepherson, are, "pretty pleased with the ruling. It took longer than anticipated but there were no outstanding issues," said Stepherson. "Rezones like this are controversial (...) That's sort of the nature of these types of actions, If you look at the zoning around that area it's all pretty much 40 feet (...) If you look at the fact that in the mid 1950's this area was zoned 40 feet previously it's not that inconsistent."
Stepherson explained there was a period where Seattle was anti-growth and they chose to create areas that were downzoned.
"The thinking was that if you downzoned it would intensify the development in those areas, but just the opposite effect took place," he said. "No real investment, all the while there's been a couple of economic booms and the city has been going through a lot of growth but this area has seen very little."
Even if the zoning is finally approved, it won't mean changes instantly. Cayce indicated that he has no plans to develop the land "under the current economic conditions until we begin to see the light at the end of the tunnel of the overall economy," he said.
From the DPD decision document:
On November 29, 2007 a public meeting was held by DPD at West Seattle High School. Sixty- two citizens signed the sign-up sheet at the meeting and several people offered public comment on the proposal.
During the official public comment period, DPD received fifty-five comment letters and emails Thirty-one letters and emails were in support of the proposed rezone and 24 were opposed.
Comments opposed to the rezone included the following:
The existing zoning in the Admiral Residential Urban Village already provides adequate development potential in areas currently zoned NC2-40
There is no specific development plan .
The proposed rezone does not comply with the Admiral Neighborhood Plan.
The proposed rezone area functions more like an NC1 zone than an NC2 zone.
There is no buffer between the proposed rezone area and the single family zoned areas to the east and west.
Traffic congestion will increase New construction in the rezone area will cause construction impacts like noise and dust.
The rezone will result in a decline in property values for properties in the single family zone.
Pedestrian safety could be impacted due to increased traffic .
Undesirable businesses may locate in the new buildings.
An increase in parking demand could result in less available on-street parking.
A long-term increase in noise could occur as a result of more people living and working within the rezone area.
There could be more traffic along the alley on the west side of the rezone area.
Views could be impacted.
New buildings could change the character of the neighborhood.
Neighbors want to preserve the small town feel of the Admiral neighborhood.
Some neighbors think the area is developing just fine.
Growth should be focused in other areas of West Seattle and the City of Seattle Development would have a negative impact on affordable housing.
No benefit would be provided to the surrounding neighborhood.
The new structures could result in empty storefronts and eliminate businesses due to lack of on-street parking.
Comments of support for the proposal included the following:
The rezone would help revive the California corridor and the local business area and encourage higher quality, better designed buildings Improved storefronts would encourage more business and retail to locate in the area Forty foot high buildings would be more consistent with the surrounding area and encourage the creation of more housing in a residential urban village, and reduce the pressure to develop in single family zones.
The current zoning does not encourage investment in the area.
The rezone would locate more housing, services and employment near transit and locate housing near infrastructure and service investments like schools, parks, libraries, and retail.
A 40 foot height limit would make development more likely to occur in the rezone area by allowing an additional floor of housing to offset the cost of underground parking.
Underground parking would reduce the demand for on-street parking
Historically the area was zoned up to 40 feet so it makes sense to rezone it back to 40 feet.
The area functions more like NC2 than NC1 zones New development would shorten the commutes by co-locating live and work opportunities.
NC1-30 zones work well for townhouses, which the neighbors indicated they do not want to see on this block.
Written comments will be accepted until the close of the hearing scheduled for August 18th, 2010, at 9:00 a.m.
Comments should be sent to:
City of Seattle
Hearing Examiner
700 5th Avenue, Suite 4000
P.O. Box 94729
Seattle, WA 98124-4729





