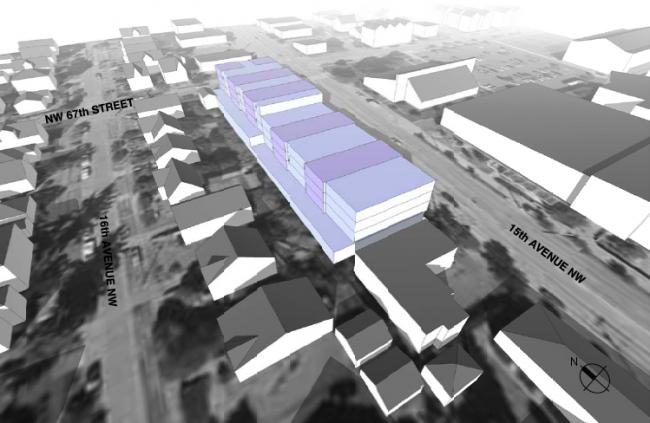Early designs for 15th Ave. residential development revealed
An early design for a four-story residential development on 15th Avenue Northwest across from Ballard High School. For more images, view the presentation linked at the beginning of the article.
Tue, 08/24/2010
The early designs presented Aug. 23 for a four-story residential development on 15th Avenue Northwest across from Ballard High School drew some concern from the Northwest Design Review Board on parking, building size and proximity to neighboring single-family residential homes.
Plans presented by Clark Design Group at the Early Design Guidance Meeting show an 82,000-square-foot development with 101 residential units, five live-work units and parking for 68 in a ground-level garage on the vacant lot located at 6559 15th Ave. N.W.
The two vacant houses on the site will be demolished, and the site will be leveled to match the sidewalk along 15th Avenue. entry for the parking garage will be off Northwest 67th Street.
Clark Design Group presented three potential designs for the project. The preferred design, Alternative C, features an articulated facade on both the 15th Avenue and the residential sides of the building to reduce the bulk of the building and add visual interest.
On the residential side of the building, the partially sunken parking garage is at the property line, but the four floors of residential are set back 11 feet to 15 feet, creating a patio on top of the garage.
Seattle Department of Planning and Development code requires a 15-foot setback, but according to the architects, being allowed to break that requirement will allow them to improve the pedestrian and residential experience of the building by breaking it into smaller segments.
Though the Design Review Board agreed that the form of such a large building – 300-feet long, in this case – needs to be addressed, there was less agreement on departing from the required 15-foot setback.
Some board members said allowing for an 11-foot setback in places would be acceptable if it leads away from a monolithic wall facing the residential neighborhood. Others wanted to compromise by allowing a smaller setback on only half the site, among other ideas.
The issue will be dealt with more completely during the next public meeting for the project.
Clark Design Group is also seeking a departure from Seattle Department of Planning and Development code by asking for permission to make all of the parking spots compact spaces.
This concerned both the board and the public, who are worried about parking in the surrounding neighborhood, because it would force residents of the new development with large vehicles to park on the street.
The final major concern for the Design Review Board was landscaping on the patio on the west side of the building. The board would like to see planters on the patio that would increase neighbors' privacy by preventing building residents from reaching the edge of the property.
Download Clark Design Group's presentation on this project with the link at the beginning of this article for more information and images.


