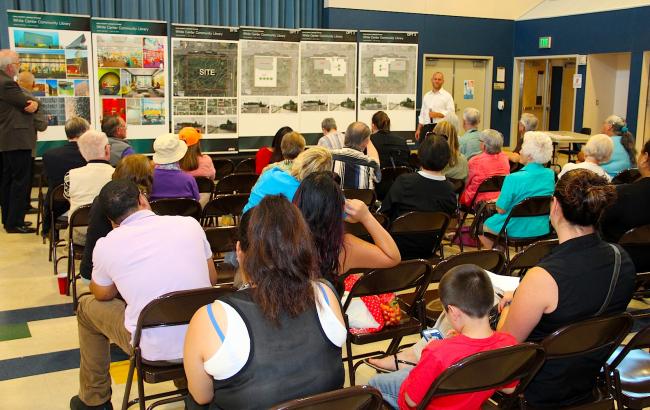Public feistily expresses questions, comments on White Center Library construction
White Center residents gathered at Mt View School to discuss the orientation of the new King County Library set to be built on 107th SW.
Sat, 07/20/2013
By Gwen Davis
The White Center Library will undergo a nearly $4.2 million reconstruction. Last Thursday, the NBBJ architects hosted a public meeting at Mt. View Elementary School to incorporate comments and questions about the orientation of the new building.
The new library will have 10,000 square feet, contain more materials, more computers, wireless access and spaces for children and teens.
“We have had a lot of discussion about this and have a lot of decisions to make,” the host of the meeting began. “We wanted to make sure we had the opportunity to hear from the community before the architects started putting their thinking caps on.”
The competition among architecture firms to take on this job was keen, with several firms applying.
“We want to make sure your comments are captured,” one architect said. “Our library system has mostly come about because of comments and meetings like this. We are thrilled to be here.”
The meeting championed three large posters that illustrated how the library would look with different orientations.
The construction will cost $4.2 million, excluding the budget for the interior needs. The facility will have a 40-car parking lot.
Architects said they were concerned with several key variables.
“We wanted to look at lighting, the front door and the parking lot,” one of the architects said.
They urged the audience members to conjure images of the library, both exterior and interior, to formulate questions and comments.
“Safety is going to be a number one concern,” said one participant. “And lighting – make it light enough at night to make sure it is safe for everyone.”
“We want it to be a beacon for those who use the library,” she said, expressing concern over the homeless population in the area.
“You got some beautiful trees,” said one participant who was apprehensive that trees would get knocked down with the new building.
One man was concerned about water from elevated areas trickling down to the library, raising issues about sewage.
“What happens if Seattle incorporates this area?” asked one audience member. “Will this library go to Seattle Public Libraries [versus its current place in King County?”
“If this did, it would be an issue to be discussed then,” an architect responded. “But [the would have to remain a library because of voters’ bonds.”
Architects laid out tentative priorities.
“We want that for the majority of the time we don’t have to turn on lights at all,” requiring large windows, an architect said.
The library needs to look like a library to the person who walks or drives by, not a restaurant or something else, it was noted.
“Do we want it to have a wacky shape or do we not?” an architect continued. “Do we want a flat roof or not? We want to ask you instead of us coming in here with preconceived ideas.”
Youth space will be key.
“We will have a children’s area but not an enclosed area,” said an employee who works with architects and staff. “We want that space to be open and flexible. But we would also want to look at acoustics.”
Since there is an elementary school nearby, the library would need a large children’s space, as well.
Astha Tada, volunteer and former employee at Cascade Middle School, stood up near the end of the meeting and relayed what her teenagers wanted. Earlier in the week, teenagers gave her their input.
“A lot of students don’t have computers in their homes,” she said. “Teens want computers, books, magazines and Manga.”
However, Tada also said students wanted a gaming area, a video production and art area, a vending machine, better lighting and a swirly slide for the outdoor area of the library.
“It is this cooperative effort to coordinate limited resources that will provide the best avenue to help our students climb their way out of poverty and be the best citizen adults to take our places and also lifelong public library leaners,” she said.
Architects said they looked forward to absorbing the input of more focus groups.
The construction will ideally begin in the third quarter of 2014, however, that is a rough estimate. It will take around 12 months to complete, also an estimate.
King County Executive Dow Constantine reportedly wants this project to happen as soon as possible.
The next public meeting is tentatively scheduled for October.


