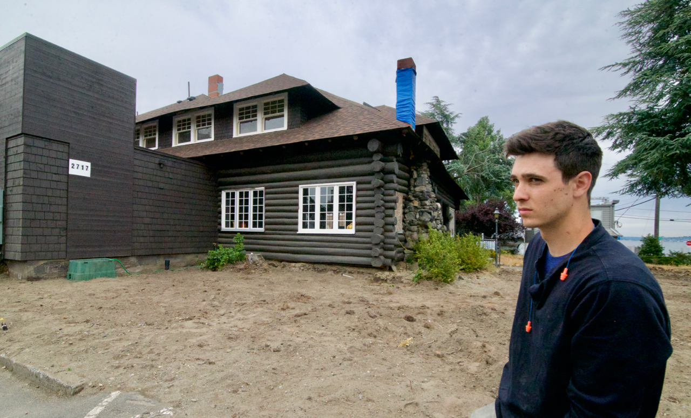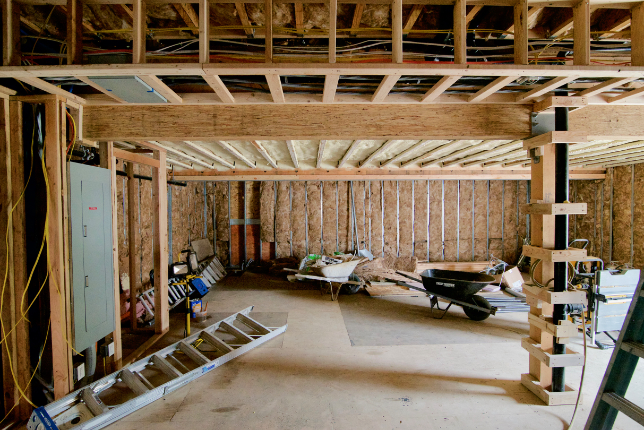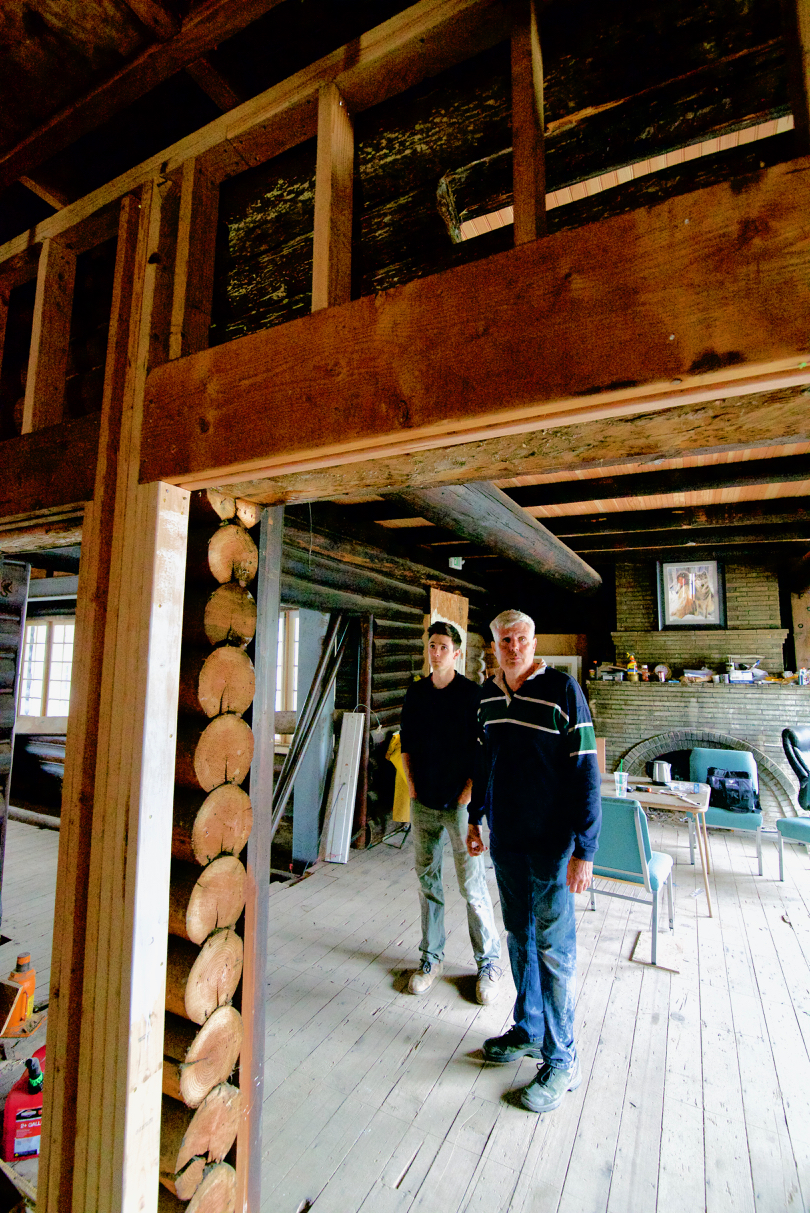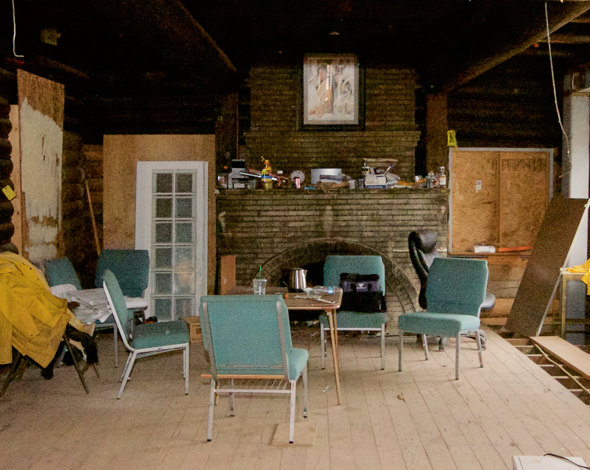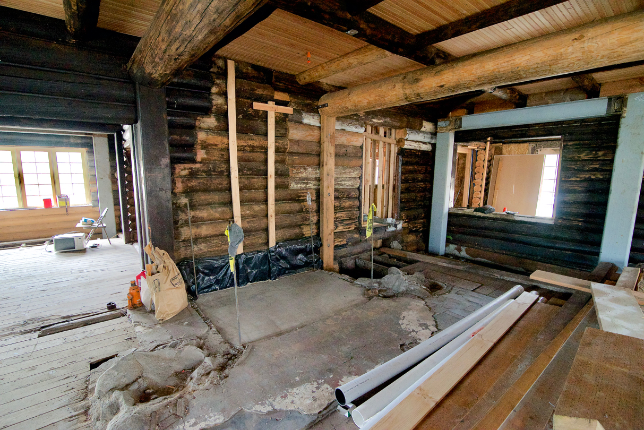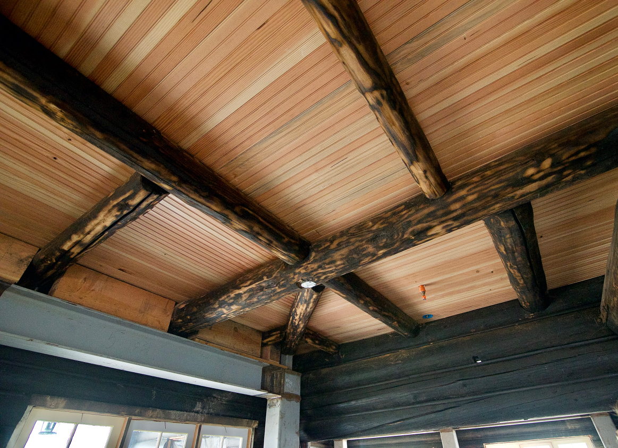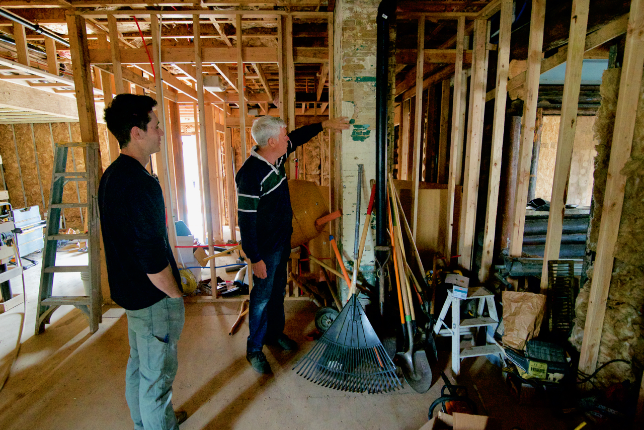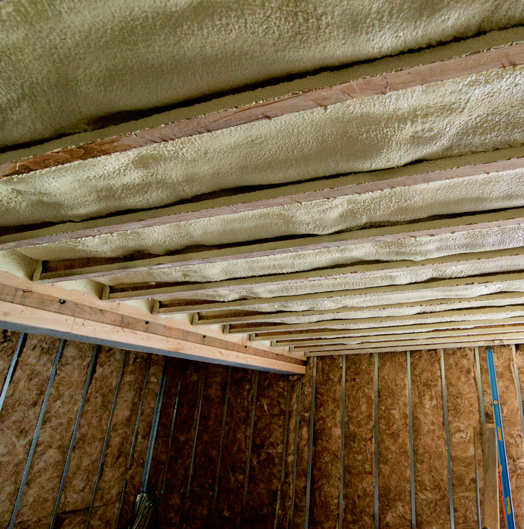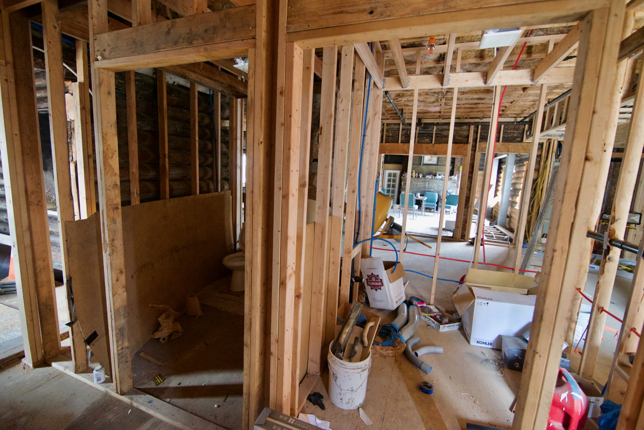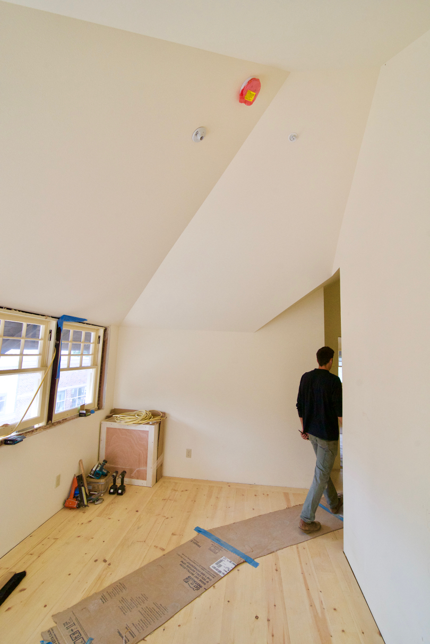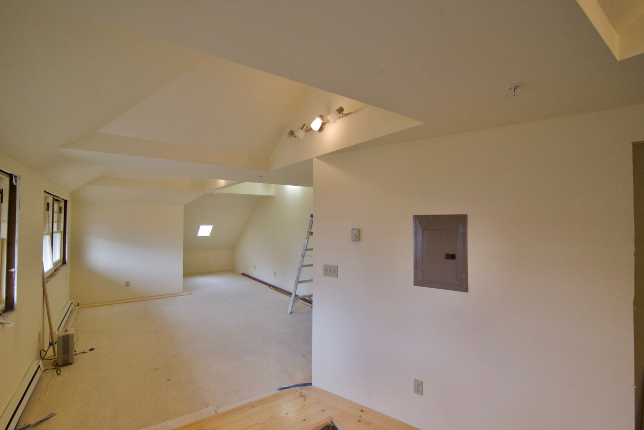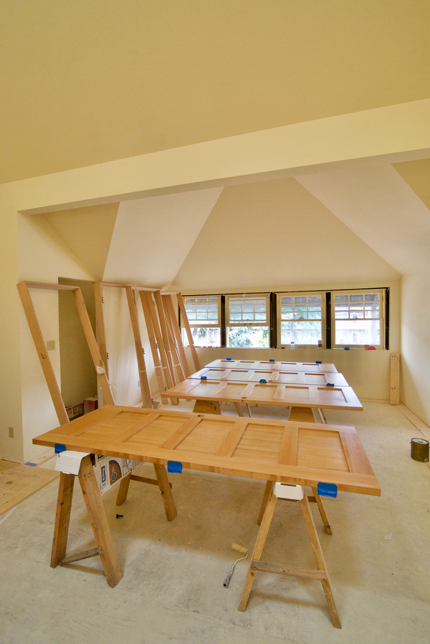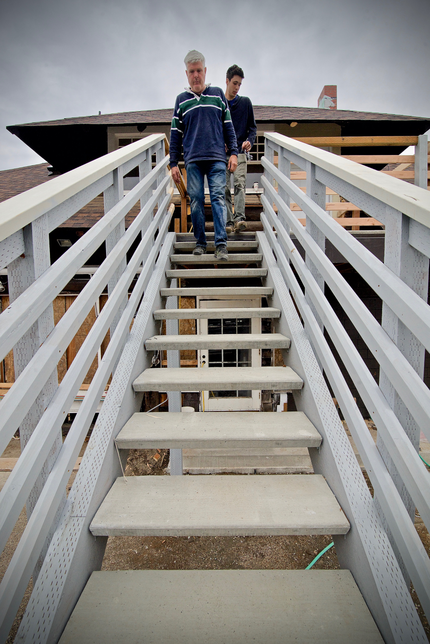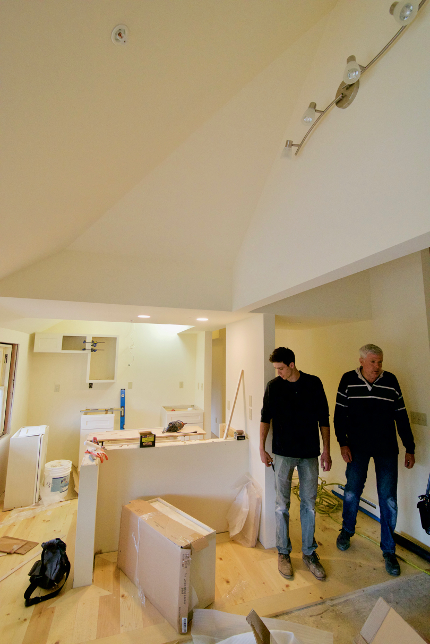Alki Homestead restoration update; Nearing completion with thoughtful improvements
Matt Schilling,left, son of Alki Homestead owner Dennis Schilling, right, is now the Project Manager for the restoration of the 114 year old landmark building. He will be the first occupant of one of the three upstair apartments in the near future. The building's future as a functioning restaurant is still uncertain though a number of possible companies have expressed interest. It should be completed in the next three months.
Photo by Patrick Robinson
Wed, 06/13/2018
The Alki Homestead located at 2717 61st Avenue SW, is nearing the end of an important phase in its restoration. The occupancy permits for at least one of the three upstairs apartments could come as soon as six to eight weeks from now, though a lot of work remains. In our report from February of last year we said that the majority of the structural work, including steel beams had been completed. The remainder could be complete within another 4 months.
Alki Homestead
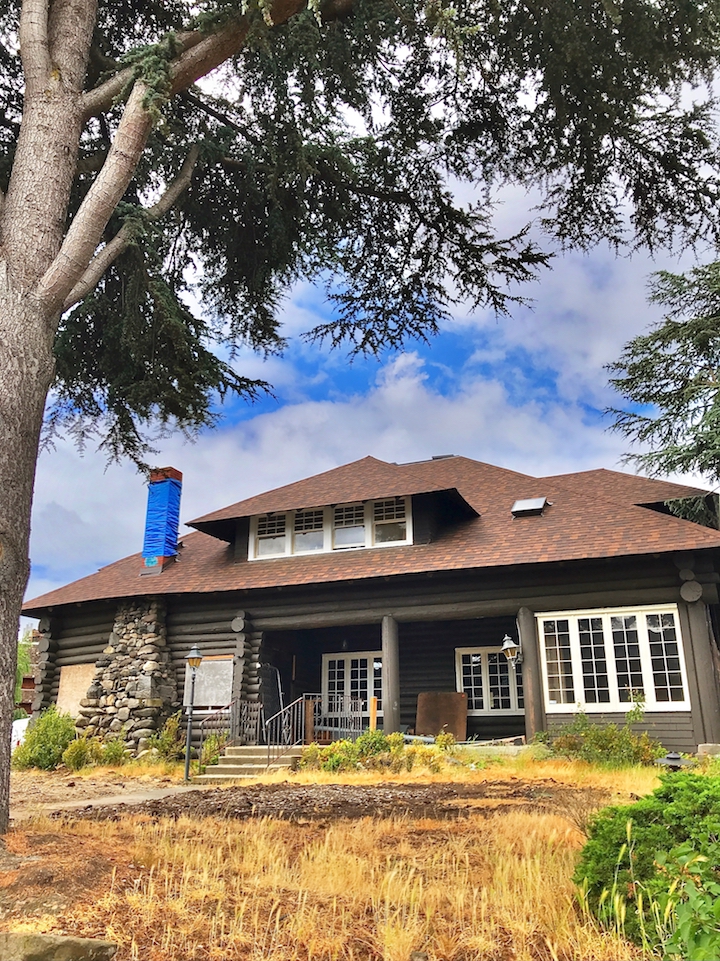
Built in 1904, the former Fir Lodge has been through many changes in its 114 year old existence. From a residence, to a clubhouse, to a restaurant in the 1950’s it saw numerous minor remodels and additions including enclosing the porch, adding a second story, and an external kitchen. It was awarded Landmark Status On October 18, 1995 by the City of Seattle, Landmarks Preservation Board, with the agreement of then owner Doris Nelson. Age and it’s log construction were already taking a toll on the building when a fire caused by faulty Christmas lights destroyed a large portion of the interior in 2009.
See HistoryLink.org for a more complete history of the Homestead.
Efforts to get approval on a restoration plan hit numerous roadblocks and the building was sold to Dennis Schilling who officially took ownership of the historic property from Tom Lin in March of 2015.
Schilling was able to fashion a restoration plan that met with the Landmarks Preservation Board's approval so that bringing the building back could move forward providing that he did the majority of the work.
Today his son Matt is the Project Manager for the restoration. Matt is recent graduate of the UW Construction Management program and he will be the first resident when it’s ready. It was Matt, using multiple chainsaws who was responsible for much of work on the logs in the restored walls. That process involved very careful shaping then lifting into place very heavy logs, only to take them off again repetitively shaping and fitting them as the wall went up. The result is remarkably true to the original logs appearance while resolving the formerly sagging southeast corner.
The Alki Homestead formerly had a large add on kitchen space, built in the 1950’s that was never really architecturally true to the original structure. The father and son team tore down that section and replaced it with a new structure that is actually smaller, but built (so far) with a commercial kitchen in mind. It has very dense and highly insulating foam blown into the ceiling, “something like R-50” Dennis said, to make it meet code. They will build it out to suit whoever moves in. It is 800 square feet in size. At this point they have had several discussions with potential restaurant tenants but nothing has been set. If they don’t arrive at a deal with a tenant, they are prepared to simply make the space available for events. The roofline of the kitchen area now has a parapet, something you do not see very much, but which would hide any vents or fans required for a restaurant.
Those who recall visiting the Alki Homestead when it was operating may recall that the bathrooms were pretty awful. One was under the stairs and the other behind it, both non ADA and tiny. That’s been fixed with two good sized rooms and now an ADA ramp is going in outside.
The second floor used to be supported by the same logs and beams that can be seen in the ceiling, but for code reasons and since some had been badly damaged in the fire, there is now a steel floor above them and the logs were sanded down and retained for appearance. The apartments upstairs are modern and full of many angles to conform to the unusual roofline of the Homestead. The challenging drywall work was done by Summit Drywall out of Issaquah. Multiple architectural details from lights to ceiling panels came from Second Use, keeping the project lower in cost and locally supplied. For example Schilling pointed out some 3 foot bolts that were possibly made for the I-90 Bridge but mis-sized. “These were way too cool to pass up. We will probably use them in a railing somewhere.”
The signature large rock fireplace in the main dining room is now removed and interestingly enough, will not be back perhaps as you remember it. It had suffered some major cracks over the years making in non functional. The Schillings got permission to replace it with smaller rocks as it was originally built but it will not be burning wood again. “We’re sort of past that around here,” Dennis said, “but we may end up putting in a vented gas fireplace or just leave it as decorative.”
The other fireplace near the front entry door is still functional and the chimney has gotten some much needed attention. The original chimney near the center of the building has been reinforced internally. “We put steel corners on and welded a steel cage around it so in case of an earthquake it will stay.”
In the original plan, Schilling said he wanted to build a set of apartments over the existing parking lot, just south of the Homestead. That plan may or may not go forward despite the initial approval by the City of Seattle. No permits have been applied for and no current plans are pending.
The famous neon sign is at Western Neon where it has been sanded down, repaired, painted, and otherwise made new again. It should be back atop the building sometime in the next 60 days Schilling indicated.
Outside a cement step staircase has been built to the second floor, and a patio will soon be poured providing outdoor seating or event space. The former lawn will be restored once construction is complete and the landscaping will be added to match what the Homestead looked like in the mid to late 1950's.
SWSHS offers their support
The Southwest Seattle Historical Society supports what Dennis and Matt are doing with their renovations of “Fir Lodge” (commonly known as the Homestead). Jeff McCord, Executive Director said, “Our own history — and that of the Log House Museum, which is our headquarters on Alki — is directly tied to the to the larger log house because our log building was originally the carriage house for the larger log structure, which was built in 1903. The Schillings have taken a big step to landmark (and therefore protect) the historic structure. We believe that Fir Lodge now has a chance to remain a fixture of our special Alki neighborhood.
Visitors can come to the Log House Museum at the corner of 61st Ave SW and SW Stephens St during our open hours on Thurs-Sun from noon-4:00 pm and our docents it staff can tell you the history of Fir Lodge and the family that lived there.”
