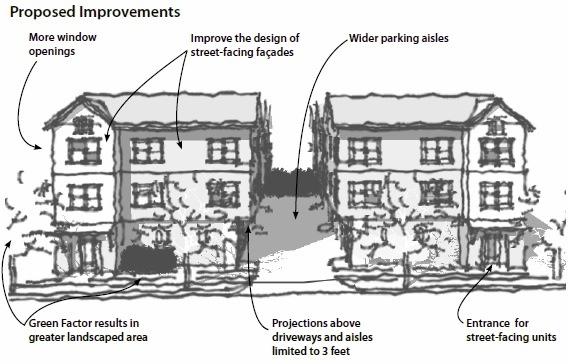West Seattle comments on townhome legislation
Proposed changes to Seattle's Multifamily Housing Code have been designed to improve the look of local townhomes. CLICK ON THE IMAGE ABOVE TO VIEW MORE ILLUSTRATED CHANGES THAT HAVE BEEN PROPOSED.
Wed, 07/01/2009
City council member Sally Clark is not alone in her concern over Seattle's newest townhomes. West Seattle is home to many lowrise, multifamily structures with less desirable features like high fences, large building overhangs, impractical garages and large, blank walls.
Since the mayor delivered new legislation that would modify Seattle’s multifamily housing code, the city council has been working to make sure the legislation allows for better designed townhomes in our neighborhoods.
The legislation addressed all multifamily units, from duplexes to large apartment complexes, but the council is currently focusing on low rise units. Townhomes are at the center of the issue, drawing the most complaints from citizens for their poor design.
“West Seattle has some experience with townhomes that they like and don’t like and we’re trying to fix the code to see more of the kind that we do like,” said Clark.
The city council member said this is the most extensive review of the multifamily housing code in 20 years.
Clark’s Planning, Land Use and Neighborhoods Committee held their biweekly meeting in Delridge on June 30, hoping to hear feedback on the legislation from the local community.
Primarily, architects from West Seattle commented to the committee.
Brandon Nichols, who has worked with city council on the issue since 2008, supported the new legislation's replacement of existing development standards—lot coverage, structure, width and depth—with a floor area ratio regulation, which allows for flexibility in the bulk and scale of structures.
Nichols also claimed that if the city wants to encourage more green space around townhomes they should reduce required front yard setbacks. This could allow for lower fencing and better use of the space in front of the homes. He also testified that roof decks can provide excellent green space.
Likewise, David Foster, a West Seattle architect who previously served on the Southwest Design Review Board, said that “the effectiveness of open space is more a matter of quality than quantity.”
Foster also recommended that the committee alter high restrictions on townhomes, which are 25 feet in LDT, L1 and L2 zones. He recommended that by increasing that height limit to at least 30 feet designers would be more inclined to include underground parking and consequently solving many of the design conflicts with townhomes.
Bradley Cory, who represented the American Institute of Architects, criticized the current legislation as too reactionary and said it ought to better address Seattle’s future.
“Seattle has a tremendous amount of growth going on and, though I think we’re looking at a solution that’s going to be effect today, we have to be looking into the future,” said Cory.
Meanwhile Delridge resident Michael Taylor asked that the new legislation encourage smaller units to serve a diverse population.
As they discussed the legislation the committee was clearly hesitant to trust architects to create a design that is pleasing to the neighborhood without legislative guidance. But some architects on hand urged the city council to rely more heavily on design review to ensure quality neighborhoods.
“Code changes go most of the way to solving the problems but you can’t legislate good design,” said Foster. “But design review gets you far.”
The next meeting of the Planning, Land Use and Neighborhoods committee will be held on July 8, 9 a.m., Seattle City Hall. The committee will continue to discuss the new legislation at that meeting.



