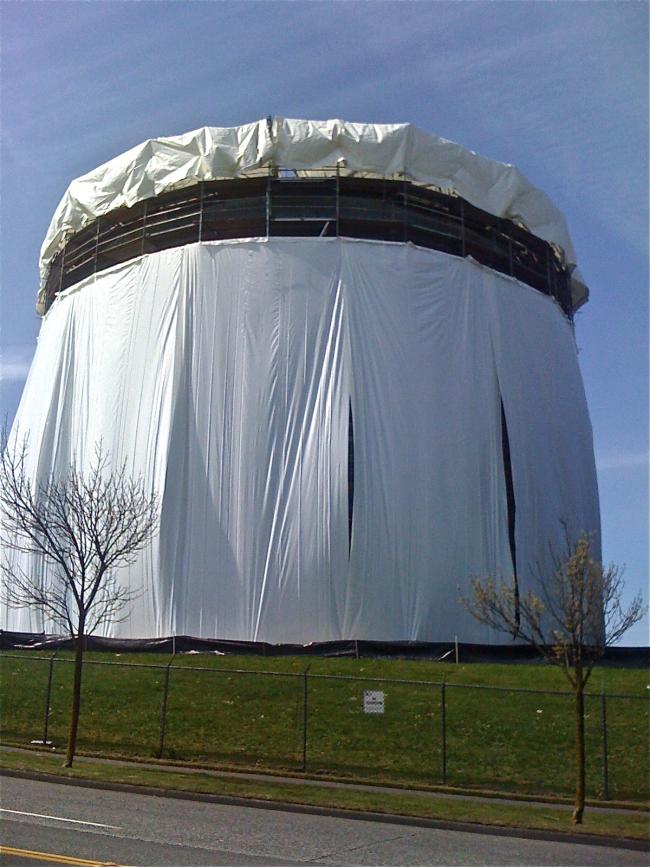Myrtle Reservoir development will get a handoff soon
Myrtle Street Muffin? The elevated tanks at the Myrtle Street Reservoir site have been undergoing some repairs and the tank at the corner of 35th Avenue SW and SW Myrtle Street is totally draped in cloth to permit a repainting of the structure and prevent overspray from drifting off and on to the surrounding area.
Wed, 04/14/2010
The Myrtle Street Reservoir project at 35th Ave. S.W. and S.W. Myrtle Street is nearing the point at which Seattle Public Utilities will complete their maintenance and update work and hand the project over to the Seattle Parks Department to get the process of creating the planned park on the site underway.
Plans for the Myrtle Reservoir Park include a central plaza, a children's play area, railroad tie stairways, and some concrete seatwalls. Seattle Public Utilities is replacing its open reservoirs around the city with underground structures that will improve the quality and security of the water supply.
The new covered water facility at Myrtle became operational in early summer 2008. The elevated tanks and park construction are two separate projects. Those elevated tanks at the Myrtle Street Reservoir site have been undergoing some repairs and updates and the larger 1 million gallon tank at the corner of 35th Avenue SW is totally draped in cloth to permit a repainting of the structure and prevent overspray from drifting off and on to the surrounding area. "We call it a "shrinkwrap", said Brian Eng, project manager for the painting work, "that wrap will be done in about a week. Then the entire exterior will be sandblasted...then the new paint will go on. That's going to take us into the end of June. It's a lot of square feet of area, a of complex framing and three coats paint." They are painting it inside and out. The paint used inside the tank is slightly different since it must meet water quality standards. The smaller 500,000 gallon tank paint work was completed last year.
The Seattle Parks Department is preparing the contract bid package for advertising this month with anticipated construction start in late May 2010. They are currently working on site turnover issues with Seattle Public Utilities who are also carrying out the maintenance work. The SPU repair work was completed last fall (although the elevated tank painting will take longer) but the turf re-establishment by SPU's contractor is not yet complete.
The design incorporates recreational elements and ideas suggested by the community members, Parks staff, Seattle Public Utilities and the Seattle Design Commission. The design includes an open grass field on top of the lidded reservoir for informal play with a pathway circling the field and ADA accessible pathways. The children's play area will feature open toy structures to enhance visibility and provide for better security.
A viewing plaza north of the lid will include an interpretive element indicating Highpoint's elevation as well as that of other prominent hills on the Seattle skyline. The slopes of the reservoir will be seeded with erosion tolerant Ecoturf which includes a mix of grasses and flowers.
Skatepark development will not be pursued as part of this ProParks project. The project will be implemented in coordination with Seattle Public Utilities’ Reservoir Covering. The site has been identified as a potential site for a district skate park facility in the Citywide Skatepark Plan. Currently there is no funding to design and construct a district level skate facility.
Other site features to be considered include ADA accessible pathways, play equipment, and general landscaping.
You can download the most recent schematic, approved April 8, at the link above.


