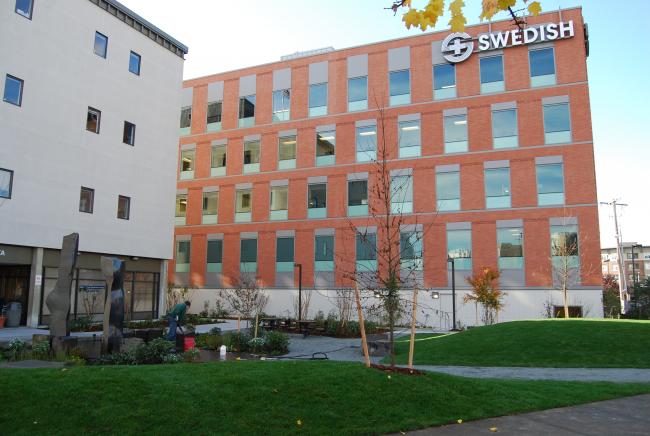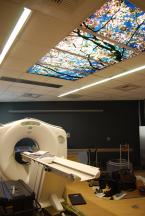SLIDESHOW: Tour of Swedish Ballard's new Tallman Building
Swedish Ballard's new Tallman Building, opening Nov. 9, and community garden present a new face to the public. CLICK IMAGE FOR MORE PHOTOS.
Thu, 11/04/2010
Five days before it officially opens for use, Swedish Ballard's new five-story Tallman Building is empty and spotless, making it look like a set from "ER" or "Gray's Anatomy." But, don't expect to see any of television's chaos or drama, the entire building has been designed to maximize efficiency and the patient experience.
The 90,000-square-foot Tallman Building, located at 5350 Tallman Ave. N.W., will house Swedish's new Emergency Department, Medical Imaging Center, Primary Care Clinic, OB/GYN specialists and more. It will open for business Nov. 9.
As Swedish Ballard staff showed off their new home, it was often hard for them to contain their excitement.
"I really love this new machine," Dr. Rayburn Lewis, Swedish Ballard executive and medical director, said as he inspected a piece of equipment on the second-floor Medical Imaging Center.
Marilyn Fahey, manager of medical imaging, said even though some of the rooms may not look like much, they are amazing compared to what the department came from.
"You could have a dance in there it's so big," she said, pointing into what of the imaging center's tech rooms.
While pointing out a large conference room in the third-floor Swedish Ballard Primary Care Clinic, Clinic Manager Lynn Gormley reminisced about holding meetings in the X-ray room of the old clinic in the Ballard Building on Market Street.
Perhaps no one is more excited about the new $35 million Tallman Building than Dr. Ray Jarris, Emergency Department medical director. He will be overseeing a new 17,000-square-foot emergency department that will handle approximately 20,000 visits per year using principles of efficient emergency care.
When patients enter the emergency department, instead of waiting in a reception area they will sign in and immediately be taken to one of the departments 18 private beds.
Sets of speciality equipment, such as needed for casts or pregnancy, ready to be wheeled into any room and new information-sharing technology will help speed up patient care, Jarris said.
Once patients are finished being cared for, the emergency department rooms have a second door that opens directly onto a waiting area where they can wait with loved ones for the results of tests or scans, Jarris said.
Jennifer Graves, Swedish Ballard nurse executive, said the layout of the department keeps children who come in from seeing anything they don't have to see.
Jarris said Lewis once described how he wanted coming to Swedish Ballard to be like visiting Disneyland. Now that the emergency department's rooms and equipment are all designed to support a new, efficient patient experience, that idea is starting to make sense, he said.
Jarris said it's frustrating looking back at how hard they had to work during his first 20 years when the emergency department redesign has made everything much more efficient, and he is looking forward to seeing what the department can do.
"Basically, we can deliver downtown care in Ballard, which we're very excited about," he said.
In addition to being more functional than their predecessors, the first three floors of the Tallman Building are spacious and aesthetically pleasing. The top two floors have not been completed and occupied yet.
Each department has a distinct look and feel, from the dark wall patterns of the Medical Imaging Center to the light wood of the Primary Care Clinic, but it all fits together, Lewis said.
Swedish Ballard took a lot trouble to choose original art, which hangs on seemingly every surface, and is proud to highlight local artists.
One of the most distinct pieces of art can be found at the end of the sky bridge that connects the Tallman Building with the rest of Swedish Ballard. A digital art wall features colorful images that are manipulated by visitors walking past motion sensors.
The change to Swedish Ballard that will be most noticeable to Ballardites is the new community garden that replaces the old concrete structure and plaza on Market Street. The garden was created through donations from residents Clarence and Maurine Eldridge.
Graves send it was symbolic for Swedish Ballard to tear down the old concrete structure, which served as a barrier between the medical center and the community. The new garden creates a more inviting look for Swedish.
"No one will ever be able to down Market and go, 'Where is the hospital?'" Lewis said.
The Tallman Building, which began construction in October 2009, is not Swedish Ballard's only project. The medical center is also building a 4,000-square-foot TomoTherapy clinic across the street. When it opens, possibly by Jan. 31, it will be the first such cancer care facility in the Seattle metropolitan area, Graves said.
The public is invited to take a tour of the Tallman Building from 11 a.m. to 3 p.m. Nov. 6. The tour will feature free food from Ballard restaurants, music from Caspar Babypants, a chance to ask a doctor and more. Click here for more information.
Click the image above for a slideshow tour of the new Tallman Building.


























