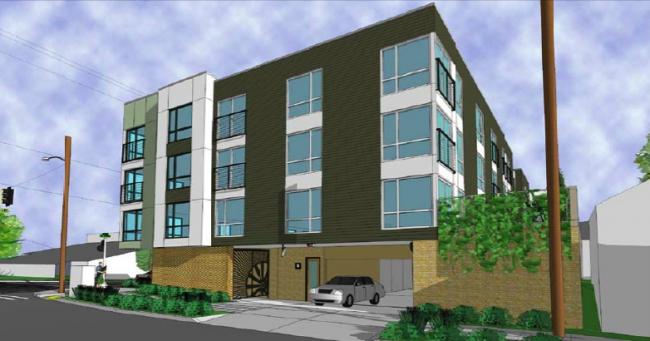Design changes satisfy Board but doesn't charm neighbors
Neighbors fear the garage entrance on 67th will be a safety hazard for school children.
Tue, 01/04/2011
At the Second Design Review meeting for the proposed development at 6559 15th Ave N.W. the design changes satisfied the board but left the neighbors unhappy.
The proposed development is a four-story live-and-work building containing 101 residential units and parking for 67 vehicles intended for the currently vacant lot on 15th Avenue across from Ballard High School.
In the last meeting, the Northwest Design Review Board had asked the designers to relocate the building’s transformer room, change the bike parking, add additional safety measures to the garage exit, consider a cantilever, and make setback adjustments.
The neighbors at that time called the design "recipe for disaster" as it creates a serious safety hazard for neighborhood school children because of its planned parking garage entrance off N.W. 67th Street.
At Monday’s meeting, the designers presented their changes which included a widened and more open garage entrance with added mirrors and signage, adjusted 15 to 18 feet setbacks, canopies, and a more aesthetically pleasing transparent look.
You can see the slides from the meeting, here.
The architects said their design changes make the development more attractive to pedestrians.
The neighbors however found nothing attractive about the proposed four-story “monolithic block”, as they called it.
“I love what they’re doing with the empty lots but this is just humongous. Yes, we’re urban but this is a neighborhood!” a concerned neighbor voiced.
Another community member said the development simply contains too many units.
“It outscales the neighborhood. It dwarfs Ballard High,” she said. “That is Belltown or maybe downtown Ballard but not up here.”
Neighbors are also uneasy with the rooftop deck looking into their backyards and the Board-suggested cantilever would do little to shelter their view of the large building.
The biggest remaining concern is the issue regarding pedestrian safety and traffic flow.
Wedged between Ballard High School, two daycares, Salmon Bay Elementary School, and the Ballard Pool, many children travel past N.W. 67th Street where the development's garage entrance would be. Neighbors fear accidents will occur.
Also, with 101 units, the development will add significant traffic to the surrounding streets.
“Here you have a slew of kids trying to cross, cars in a hurry all trying to use the intersection at the same time,” a community member said and proposed moving the garage entrance to 15th Ave instead.
From a design point-of-view, the Board was unable to address the safety concerns. The issue of pedestrian safety and increased traffic will be further addressed at next week’s State Environmental Policy Act (SEPA) meeting, which gives neighbors one more chance to voice their concerns.
The Board recognized the potential hazard and recommended that a traffic and pedestrian safety analysis is conducted and that a garage entrance on 15th Ave should be considered if the results of the analysis favor it. The Board suggested that if moved, there must not be a blank facade in its place.
With the exception of a few small aesthetic details, the Board was comfortable with changes the architects had made and said another Design Review meeting was not necessary.
Concerns can be submitted in writing to Scott Kemp at scott.kemp@seattle.gov
The SEPA meeting will be held on Tuesday, Jan. 11 at 6:30 p.m. in the Ballard High School Library.


