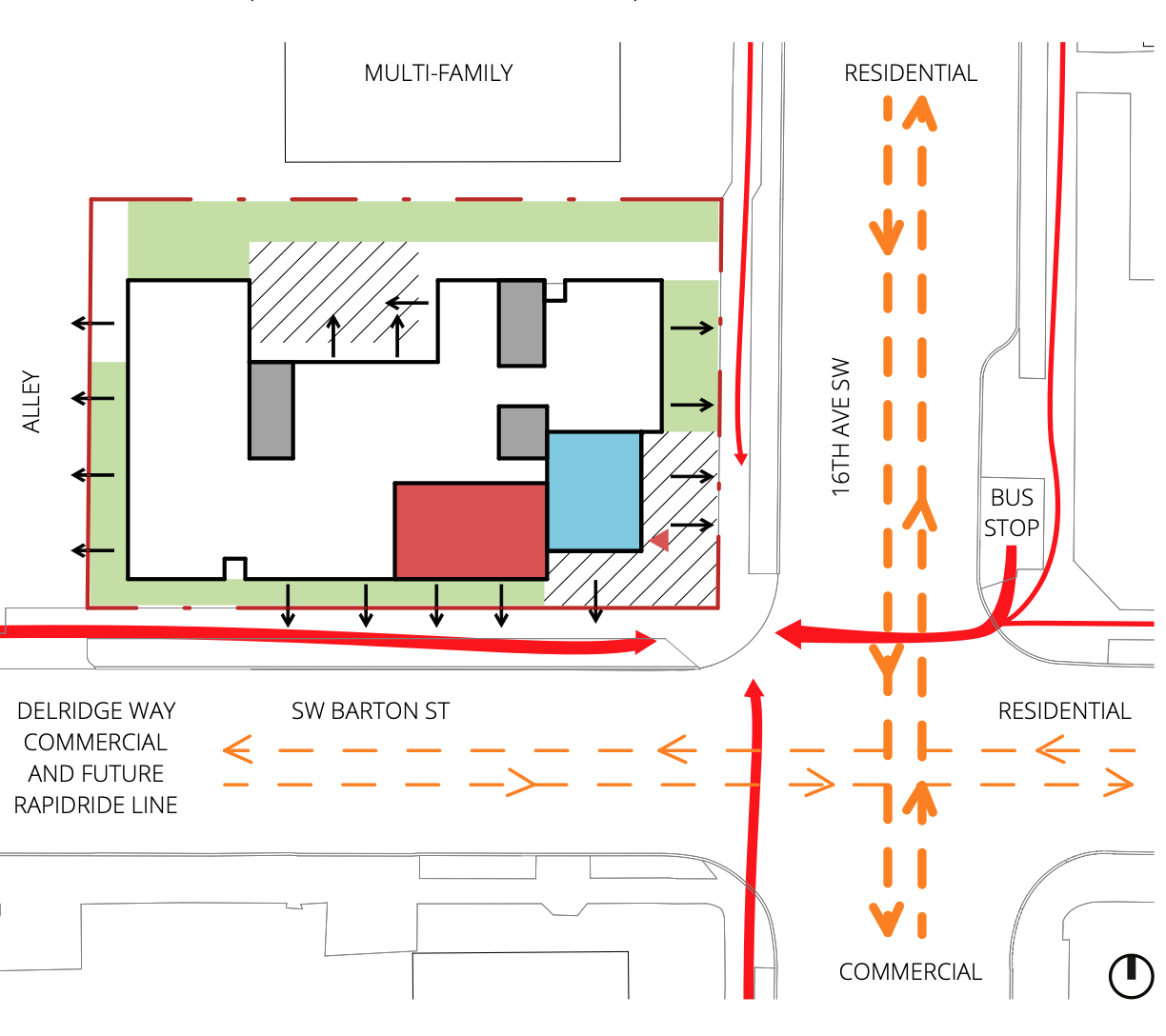Four story 67 unit apartment building to be built at 16th SW and SW Barton
This is Option C (preferred and code compliant) for a four story 67 unit apartment building aimed at 9059 16th SW.
SHW Architects
Tue, 10/11/2022
Still in the early design guidance phase, a four story 67 unit efficiency dwellings, apartment building is now in Administrative Design Review and aimed at the site of a previous arson near White Center at 9059 16th SW. No parking is proposed.
See the full design proposal here
From the design proposal
PROJECT WEBSITE RECEIVED 2 TOTAL RESPONSES. ONLINE SURVEY RECEIVED 25 TOTAL RESPONSES. PROJECT EMAIL ACCOUNT RECEIVED 1 TOTAL RESPONSES.
SUMMARY OF COMMENTS/QUESTIONS
-
DESIGN & CHARACTER: When asked what is most important about the design of a new building on this property, 64 percent of survey respondents said parking; 48 percent said pedestrian-friendly streetscape; 44 percent said environmentally friendly features; 28 percent said attractive materials; and 20 percent said interesting and unique design. Several respondents encouraged high-quality, innovative, attractive, aesthetically pleasing design with a well-lit entrance/ articulating façade that is more appealing than the neighboring multi-family buildings constructed over the past several years. Many respondents encouraged incorporating safety/security features including ample lighting, preventing hiding places and anti-graffiti surfaces.
-
EXTERIOR: When asked what the most important consideration is for the exterior space on this property, 67 percent of survey respondents said light and safety features; 38 percent said landscaping; 25 percent said façade composition; and 8 percent said bike parking. Respondents encouraged landscaping the perimeter to beautify the area.
-
ACCESSIBILITY/IMPACTS: One respondent noted that accessibility is one of the top considerations for making this building successful. Several respondents encouraged being kind, adding value, building community, and not ruining the neighborhood. One respondent noted that adding density is great.
• PARKING: Many respondents expressed concern about extra cars as there is • RETAIL: A couple of respondents noted that White Center needs new life/better hardly any street parking in the area/most people use street parking, the area has restaurants and encouraged the project team to consider commercial storefronts non-amazing transit access, people will not want to park far from where they live to draw additional small businesses to the neighborhood.
as the area has high car break-ins, the crowded streets pose bikes, pedestrians
and driver safety hazards, and Seattle is not a friendly city without a car. Several • INFRASTRUCTURE: One respondent noted that they value infrastructure to respondents suggested it would be hostile to build 67 units without parking and support additional residents in the neighborhood including bike lanes, bus one respondent suggested including a parking garage for at least 75 percent of routes, sidewalks, landscaping and lighting.
the building’s tenants.
• CONSTRUCTION: One respondent encouraged the project team to provide
• AFFORDABILITY: Numerous respondents encouraged providing places for realistic timelines for completion and communicate progress with neighbors low-income tenants to live that will not displace those who have lived in the regularly since people will lurk or squat when construction is paused. neighborhood for years and encouraged keeping the neighborhood affordable
while welcoming working class, diverse families and communities.
• SUPPORT: Several respondents noted that they’re excited and this is a welcome development for the property as the building has been an eye-sore/problem
• LOCATION/SITE: . Numerous respondents encouraged the project team to for 15+ years and expressed hope that a housing project provide more options understand the financial, disability and cultural make-up of the area and noted to the market and help boost the neighborhood appeal. Other respondents that a small neighboring business is being displaced with the project; that the encouraged completing the project quickly and investing in protecting it/ corner is home to many trailers; that a strip of businesses two blocks down has the surrounding neighbors. One respondent noted that bringing additional squatters; and there is gun violence, theft and drug activity, but this is an amazing population to the area may deter crime and squatting in the area as well as location in terms of community, access to amenities and transit. lessen the amount of parked trailers.
• INTERIOR: A few respondents encouraged having family-friendly, multi-bedroom units for working families and including air conditioning. One respondent encouraged having a rooftop deck with vegetable garden space like a pea patch for residents.
From the design proposal:
Scheme C - U-Shape (Preferred & Code Compliant)

-
Units are oriented towards the west, south, and east providing eyes on the street and alley (PL2.B.1 Eyes on the Street)
-
Units at north are oriented towards the courtyard and ROW providing privacy for north neighbor (CS2.C.5 Respect for Adjacent Sites)
-
Corner entry is readily visible from all directions and all modes of transportation to the site (PL4.A.2 Connections to All Modes)
-
Lobby and bike room are located at prominent corner and are readily identifiable when approaching from any direction (PL4.A.2 Connections to All Modes)
-
Two amenity areas provide a variety of experiences for residents (DC3.B.4 Multifamily Open Space)


