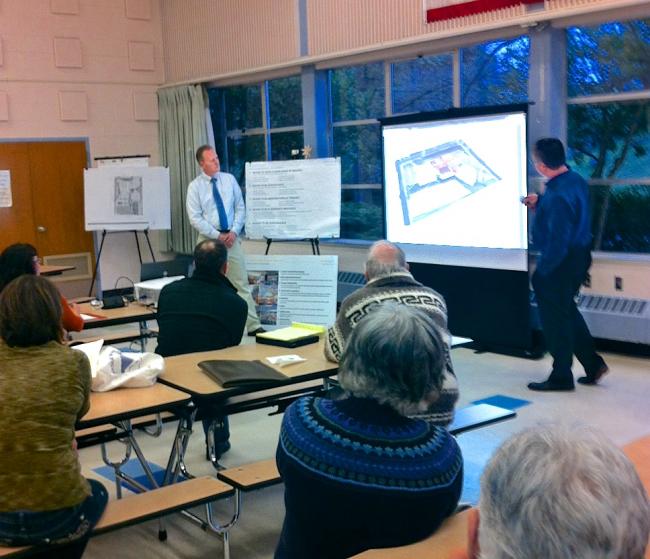Community members, architects discuss new Genesee Hill elementary school
BLRB Architects presented the current state of the plans for a new school to be built on the site of the old Genesee Hill Elementary during a Community Conversation held Thursday, March 14.
Thu, 03/14/2013
By Gwen Davis
Parents and community members gathered at a Community Conversation on Thursday evening the 14th to discuss the proposed site for a new elementary school on Genesee Hill.
“Schmitz Park Elementary was one of the schools to get a new building at Genesee Hill, since a school levy passed a couple of years ago,” said Kerrie Schurr, communications chair of the Genesee-Schmitz Neighborhood Council (GSNC). “The design process started in November, and it’s continuing on from there.”
The meeting focused on how the new facility would physically look. Architects of the company to construct the building, BLRB, presented a PowerPoint showcasing diagrams of the proposed plan. The diagrams were crude rough-drafts of the final version, they said, analogous to “crayon” sketches.
The building will not near actual construction until spring 2014. The new school is scheduled to open its doors in September 2015.
The school district has been renovating school buildings for the past several years. It first began with the high schools, then the middle schools and now finally the elementary schools are getting a makeover.
“The present Schmitz Park Elementary school is growing which is a good and bad thing,” Schurr said. “The building was designed for 300 kids but now has over 500 kids. By the fall, they will have over 600 and will need to put out more portables in the back.”
The school building that originally was on the Genesee Hill site closed several years ago, due to poor physical condition.
Gerrit Kischner, principal of Schmitz Park Elementary, was pleased the meeting was taking place.
“I’m very excited that this plan has developed nicely to reflect our trying to get a lot of participation from the community and educators,” he said. “And to have a building designed to really function like a large school building used to in Seattle.”
“We want to have a school that can be really inviting to the community – and it’s on a beautiful site.”
This meeting was one of the first of many opportunities the public will have to raise questions and submit comments. During the hour and a half meeting, facilitators wrote down attendees’ concerns on a large white easel. Around 20 community members showed.
The meeting was initially going to roll in a breakout format – with three small groups breaking out mid-meeting to discuss different aspects of the building-to-be, and attendees choosing the group which would most interest them. The groups were to then come back for the last 25 minutes, to share key thoughts with the larger group.
However, with the many questions asked during the initial overview, facilitators decided to not break into groups, and instead continue the meeting in a large group format with more questions and answers. No objections were raised.
Questions were asked about safety and security, parameters of the playfield, number of stories, venues for parent drop-off, skylights, views, numbers of students the facility could accommodate, and others. Architects frequently said they didn’t know the answers to questions, simply because this was still in such an initial phase.
BLRB will need to work with the Seattle Department of Transportation and other city agencies as the plans become more finalized.
Facilitators said they were eager to address the concerns of the community and looked forward to more conversations in the near future.
Several people commented throughout the evening how they were pleased there was so much community involvement with this project. District staff, school staff, parents, architects and other groups have frequently met since the process began.


