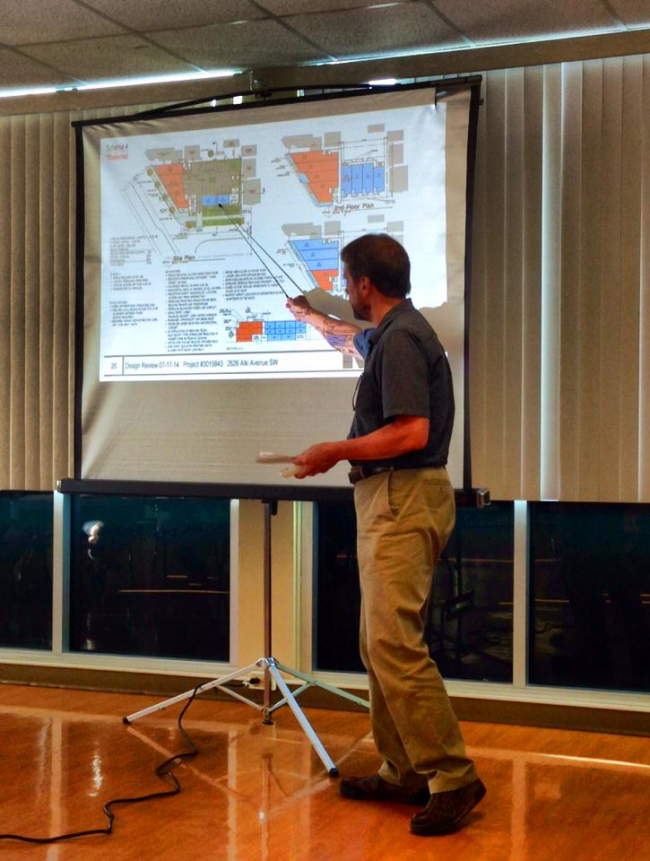Alki Landing reviewed by design review board: new plans described as "torture"
Neal Thompson presents plans to the Southwest Design Review Board for the plans for Alki Landing.
Thu, 07/17/2014
By Gwen Davis
The Southwest Design Review met for an EDG or Early Design Guidance meeting on July 17 to discuss the proposed building on Alki Ave SW, aka the Alki Landing being developed by Borge Steinsvik.
Here are the takeaways:
1. There are four schemes the design review is considering. The fourth scheme is a single building where the entries are connected. "One of the advantages of the single building as opposed to two separate buildings is to provide a single point of entry, which provides better security," said Neal Thompson, the architect representing the client who produced a roughly 30-minute Powerpoint presentation to the design review board. "It would reduce the cost of the building, reduce energy need and it would provide easier access for the residential units." The board generally agreed that the fourth scheme sounded best.
2. But board members had several concerns overall. "It seems like you're trying to jam a lot in," to a small space, said a board member. "Could you take down stalls instead of packing them into the site? I'm wondering if there was a study done to build less. It seems [like] torture." Thompson responded:
"We're trying to provide as much use of the building as we can for our client," he said. However, the board member continued that parts of the plan "looked unfinished" and that it "needs a lot of work". When one member compared this plan to a former plan he said "this looks like a whole other building". The plan looked "sloppy" they said.
"In setting a new standard for the beach, this doesn't look like a good model. This looks like a mini mall," one board member said. "I'm disappointed, I was expecting better."
3. One public member commented that he'd be impacted by this project because of where he lived, and noted that at the last meeting there was conversation of going below grade to achieve the 30-foot height limit, but this is like putting "the Columbia Tower next to a cottage."
A public commentator also questioned the safety of the building, given that her residence in a similar location was damaged in the 2001 earthquake. Others said the building looked too compact, similar to what the board expressed. "To me, it feels as if this project is moving backwards," the last commentator said.
Background:
Steinsvik owns the 13,700 ft. lot that Alki Beach Properties and Saigon Boat Café currently call home. Roger H Newell AIA Architects have produced the proposal that call for a mixed-use residential and commercial space with surface parking and “one or two eating establishments on the main floor of the building with possible commercial uses on the upper floors."
Newell had previously explained the preferred design direction:
“Our preferred design will include a terraced façade along Alki Avenue and a portion of S.W. 59th which will provide the necessary clearances from the existing power lines. We are proposing a strong structural solution where the structure defines the architecture. The project is proposed to meet the LEED silver requirements" (guidelines for green, energy efficient designs).


