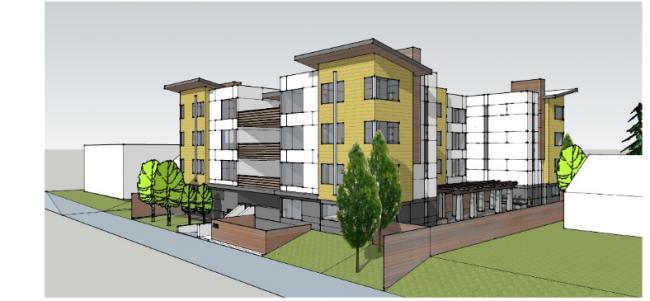UPDATE: 9021 17th Ave. SW land use permit filed
Option three was the favorite of the architects, the board, and the audience for the apartment project proposed for 9021 17th SW during the design review in January. A land use permit for the project has now been filed.
Fri, 01/08/2016
Update 3/10/16
The land use permit to build a 32 unit apartment complex at 9021 17th SW has been filed with the Seattle DPD office. The project would be 32 units with 32 parking spaces.
original post 1/08/16
By Daria Kroupoderova
A 30-plus unit apartment complex at 9021 17 Ave. SW passed a key hurdle Thursday when the Southwest Design Review Board (SDRB) approved to move the project to the second phase of design review.
Blue Architecture and Design took recommendations from the SDRB. Based on the suggestions, the 9021 17th Ave. SW apartment project will be moving forward to the recommendation phase of the project where the firm will present a more finalized product based on the board’s suggestions from the first phase of the review.
This was the first Design Review Meeting of the year. The SDRB comprised of Todd Bronk, a landscape architect who resides in West Seattle; Donald Caffrey, an architect who is also a West Seattle resident; and Matt Zinski, an architect who is a Beacon Hill resident. Senior Land Use Planner planner Tami Garrett was also in attendance.
The meeting started with Bob Guyt of Blue Architecture presenting three building options to the board and public attendees. These options were based on critiques Blue Architecture received from the first design review board meeting, which took place on Oct. 15.
Guyt started off with a brief overview of the general area. He pointed out that due to the close location to public transit, they are not required to provide parking per code, but will provide a spot per unit anyway. All three building options have underground parking, with the first option having some surface parking in all three building options. Also, the entrance to the garage is located in the alley behind the building for all three options.
Guyt addressed an issue that was brought up at the previous meeting of a wall surrounding the building. Previously, the wall was going to be three feet tall, which raised concern through comments in the past meeting. Guyt presented a wall that would only be two-feet tall. This would help “interact with the street more directly,” according to Matt King, Buyt’s partner at Blue Architecture. The wall and landscaped front yard will also help shield windows of ground floor units.
The first option presented was a building comprised of 31 units, four stories high. It is closely related to the option that was preferred at the previous meeting. Since this building is more pushed down than previous options, the ramp to get into the parking garage becomes more steep.
The second option, a U-shaped building, comprised of 35 units, also four stories high. The building option pushes out the most on the property lines. It has a secured courtyard in the middle as an amenity space and is the densest option that the architects provided.
The third option was the favorite of the architects. It is a stretched H design that has 32 units, four stories high. The most time was spent presenting this option compared to the other two. The courtyard area is pushed to the south of the property giving more room for the area. However, to get to the courtyard, residents would have to walk around the building.
Three local residents made public comments about the projects. The first was Mike, a local resident who lives right by the property. He wanted to know if the color was set for the building option three design. The color scheme is not set according to the board and architects. His other concerns were that he wanted to see a play area for kids, and had concerns about parking at all three options.
Next to comment was Deb Barker, a former design board member.
“The project has moved considerably along,” Barker said. “I’m really glad to see that there actually three separate individual, stand alone, massing options.” Another point she brought up was the material that would be used for the two-foot wall. She suggested something softer, such as landscaping. She also pointed out that option two is the only option that has good access to the courtyard area, even though, ultimately, she supported option three.
The last to comment was Amanda Kay Helmick, the co-chair of the Westwood-Roxhill-Arbor Heights Community Council. Kay Helmick suggested to look at the colors and styles of buildings on the block and try to match the planned property to that, making it more cohesive within the neighborhood. She also pointed out that option three needs a courtyard that would a play area.
“Having space for kids would be wonderful,” Kay Helmick said. She also echoed Barker’s comment about having a softer material for the two-foot wall.
“I do appreciate that there will be a building there,” Helmick said. “I definitely would like to make sure that this design review board considers again the neighborhood it’s going in to.”
The board took all the public comments into consideration and echoed some of them, such as option three having better access to the courtyard area and the materials and colors being used would fit the neighborhood.
Ultimately, after discussion, the board all agreed that option three was the best and approved to move on to the recommendation phase.
Local resident Kim Barnes said she felt that the new building options show that the firm is listening to the community and are being sensitive to the community’s needs.


