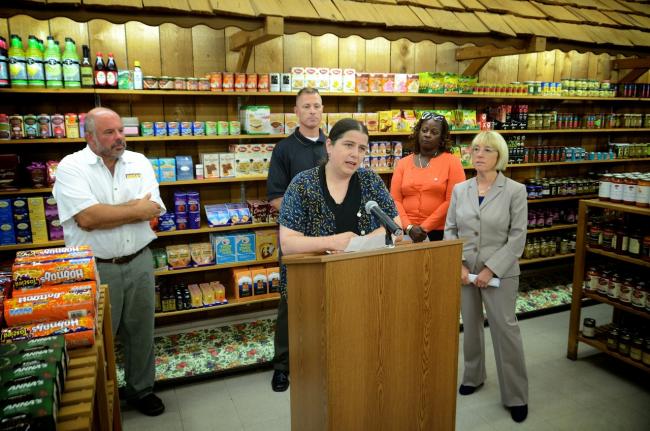Metro Transit issued this update on Aug. 22 regarding a series of bus routes that affect people in West Seattle and White Center.
"Until approximately Sunday, September 30, the 1st Av S ramp from the eastbound Spokane Street Viaduct is closed for construction and paving associated with the Spokane Street Viaduct widening project.
During this closure, Metro bus routes 21 Local, 22, 35, 37, 56 Local, 57, 85 Night Owl, 116, 118 and 119 from West Seattle to downtown Seattle are traveling instead via 4th Av S, and stopping northbound at S Spokane St, S Lander St and S Royal Brougham Way. Routes 21, 22, 35, 56, 57 and 85 also serve other stops on 4th Av S at S Forest, S Walker and S Holgate streets.
A previous Transit Alert advised that one brief exception to this long-term routing revision, affecting only routes 21, 56 and 85, will be overnight on Wednesday, August 22 and Thursday, August 23, from 10:00 PM to 5:00 AM each of those nights, and that, during those times, these three routes would travel via the low level Spokane St Bridge, then north on East Marginal Way S to 1st Av S and S Lander St..








