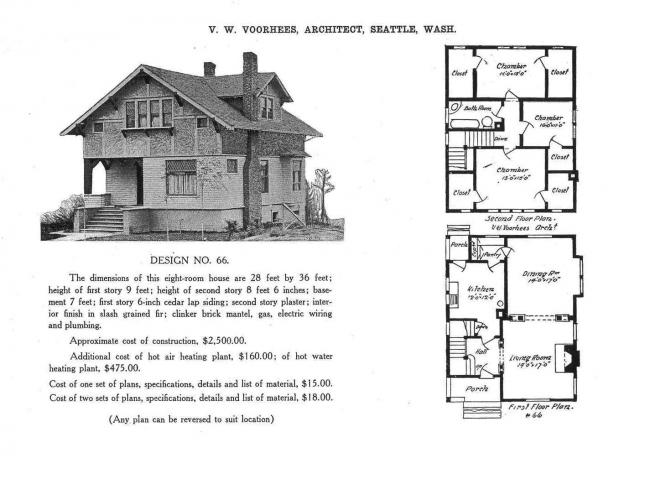At Large In Ballard: Mapping what hasn’t changed
Still popular in Ballard: V. W. Voorhees Plan Book design No. 66.
Wed, 03/02/2016
By Peggy Sturdivant
In the last 34 days about 55 volunteers have worked their way up and down the streets of Ballard, north of 57th, to document all the pre-1965 structures still standing. All part of Ballard Historical Society’s Small & Simple grant for the Department of Neighborhoods, Mapping Historic Ballard. So that makes at least 55 of us who have taken to dreaming of roof types and cladding, speaking a new language of cross gables and clusters. Instead of seeing what seemed incongruous in Ballard I noticed the rare two-story pyramid or the beauty of a brick house with what I called a “swoop” roof. It was inspiring to look for what hasn’t changed, not all that has.
The mapping area included 7300 possible structures as we worked our way north from the downtown core. As of sunset tonight, the cut-off time for the mapping program the Ballard Historical Society project’s volunteers had logged over 6700 records: which equals 13,400 photographs of buildings along with information about each structure. No wonder we’re tired.
No one was getting paid to go out for hours to evaluate structures on days that were cold (but not too sunny) or grey (but not too wet). Everyone had volunteered out of sheer love for the neighborhood, its past, present and future, to use mobile devices to build an interactive record. Retired engineers and recovering architects, gardeners and genealogists…what has connected us over the last month is our progress and sharing the stories shared with us. Mapping partners have become friends. Residents have invited us in, and the rare homeowner has ordered us off. A highlight was a young woman on a run who yelled, “Are you the mappers?”
We felt like superheroes.
I’ve seen turrets and more stucco than I knew was north of California. I’ve heard streets filled with birdsong and so many house stories, multiply that by fifty-five. We’ve all met so many new people, most of them eager to tell us about their homes. An equal number wanted to talk about whether the project could do anything to halt demolition or stop new construction they coined “ghastly.”
Channeling Sergeant Joe Friday we tried to stick to ‘just the facts ma’am.’ The project collects data for evaluation, then comes research on up to 100 structures. We’re documenting past and present, without direct control over how the data affects the future.
Then a press release hit my inbox as though summoned: “But beyond heated discussions at design review meetings, where can people go to talk about their hopes and fears for the development of places they live and work?”
Since the email claimed the answer to be the new Center for Architecture & Design, I took it as a sign I was meant to call, as surely as if lottery numbers had come to me in a dream. Stacy Segal of the non-profit Seattle Architecture Foundation talked me through the four organizations (AIA Seattle, Seattle Architecture Foundation, Design in Public, and AIA/Washington Council) that are coming together under one roof. Her organization focuses on educating children and adults about the fundamentals of design and architecture. She described the new Pioneer Square space at 1010 Western as a venue that will feature exhibits (currently Design & Health with Living Small up next), offer programs and facilitate groups who want to learn how design can benefit our rapidly growing city.
Segal says they would also like to conduct architectural walking tours that showcase history, present and future. She admitted that since the tours are geared to locals they attract residents very concerned about dramatic change (as in unhappy). I pressed Segal on this ‘place to have conversations.’ She conceded the center isn’t the place for design review on proposed construction, “but to help people understand how they can be involved.”
Seattle Architecture Foundation offered a program to engage youth in the Seattle 2035 comprehensive plan. Segal says that children can quickly articulate what feels friendly to them about their surroundings, from safe street crossings to water features. For the center’s Grand Opening on Saturday, March 5 the morning (starting at 10 a.m.) will be dedicated to a bicycle workshop for kids with the afternoon expanding to include geocaching, three-minute talks, the exhibit, ribbon cutting and a match with a Ping Pong champion.
After a lovely conversation with Stacy Segal I personally want to attend the Grand Opening, visit the space, see the exhibit and watch kids present their bicycle creations, but I’m still not sure how the possibility of conversation, talking about our hopes and fears, is going to help. How will the center and its space bridge the disconnect many residents feel between where they can afford to live and what’s being built.
I do know 55 of us have been out there on the frontlines for the last 34 days. We’ve gotten an earful about what residents don’t like, intermixed with love for their blocks, their tall poplar. The Center’s invite email also said, “Recognizing that great design is key to our future…are building a home for everyone interested in fostering vibrant and prosperous communities through inspiring design.”
Prosperous as meaning you can afford to still live in this urban area, or that you will live long and prosper through an environmentally friendly neighborhood that provides green open space along with density? After 34 days of talking to residents I’d love to be part of a conversation about design, but only if someone with power is really listening. In the meantime I’m going back to dreaming of roof types, especially one with with a swoop that hasn’t changed since 1928.
The Center for Architecture & Design’s Grand Opening is on Saturday, March 5, 2016 beginning at 10 a.m. 1010 Western Avenue, Seattle 98104. http://cfadseattle.org/


